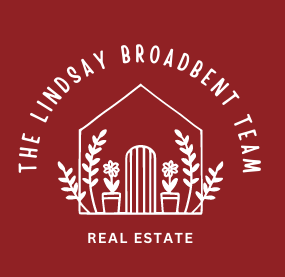


Listing Courtesy of: BRIGHT IDX / Camp Hill / Lisa Wenger
606 Harrisburg Pike Dillsburg, PA 17019
Pending (32 Days)
$338,000
MLS #:
PAYK2073250
PAYK2073250
Taxes
$4,383(2024)
$4,383(2024)
Lot Size
0.45 acres
0.45 acres
Type
Single-Family Home
Single-Family Home
Year Built
1961
1961
Style
Split Level
Split Level
School District
Northern York County
Northern York County
County
York County
York County
Listed By
Lisa Wenger, Camp Hill
Source
BRIGHT IDX
Last checked Jan 10 2025 at 9:25 PM GMT-0400
BRIGHT IDX
Last checked Jan 10 2025 at 9:25 PM GMT-0400
Bathroom Details
- Full Bathrooms: 2
- Half Bathroom: 1
Interior Features
- Walls/Ceilings: Dry Wall
- Refrigerator
- Built-In Microwave
- Dishwasher
- Disposal
- Oven/Range - Electric
- Wood Floors
- Window Treatments
- Wainscotting
- Recessed Lighting
- Pantry
- Kitchen - Country
- Chair Railings
- Ceiling Fan(s)
- Bathroom - Walk-In Shower
- Attic
- Dining Area
Subdivision
- None Available
Lot Information
- Sideyard(s)
- Rural
- Rear Yard
- Level
- Landscaping
- Front Yard
- Cleared
Property Features
- Below Grade
- Above Grade
- Fireplace: Gas/Propane
- Fireplace: Mantel(s)
- Fireplace: Fireplace - Glass Doors
- Fireplace: Brick
- Foundation: Passive Radon Mitigation
- Foundation: Block
Heating and Cooling
- Programmable Thermostat
- Forced Air
- Heat Pump(s)
- Dehumidifier
- Central A/C
Basement Information
- Windows
- Water Proofing System
- Poured Concrete
- Interior Access
- Drain
- Partial
- Daylight
- Partially Finished
- Sump Pump
Flooring
- Ceramic Tile
- Hardwood
Exterior Features
- Low Voc Products/Finishes
- Batts Insulation
- Block
- Brick
- Vinyl Siding
- Stick Built
- Roof: Asphalt
- Roof: Shingle
Utility Information
- Sewer: Public Sewer
- Fuel: Electric
School Information
- Elementary School: Dillsburg
- Middle School: Northern
- High School: Northern
Parking
- Private
- Asphalt Driveway
Stories
- 4
Living Area
- 1,656 sqft
Location
Disclaimer: Copyright 2025 Bright MLS IDX. All rights reserved. This information is deemed reliable, but not guaranteed. The information being provided is for consumers’ personal, non-commercial use and may not be used for any purpose other than to identify prospective properties consumers may be interested in purchasing. Data last updated 1/10/25 13:25



Description