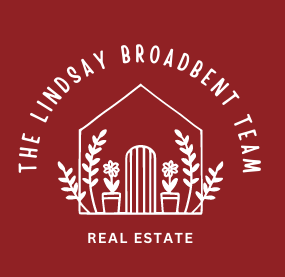


Listing Courtesy of: BRIGHT IDX / Camp Hill / Melissa McCord
205 Saddle Ridge Drive Harrisburg, PA 17110
Pending (12 Days)
$240,000
MLS #:
PADA2045778
PADA2045778
Taxes
$4,357(2024)
$4,357(2024)
Type
Townhouse
Townhouse
Year Built
2005
2005
Style
Traditional
Traditional
School District
Susquehanna Township
Susquehanna Township
County
Dauphin County
Dauphin County
Listed By
Melissa McCord, Camp Hill
Source
BRIGHT IDX
Last checked Jun 8 2025 at 4:59 AM GMT-0400
BRIGHT IDX
Last checked Jun 8 2025 at 4:59 AM GMT-0400
Bathroom Details
- Full Bathrooms: 2
- Half Bathroom: 1
Interior Features
- Carpet
- Bathroom - Walk-In Shower
- Bathroom - Tub Shower
- Ceiling Fan(s)
- Primary Bath(s)
- Walk-In Closet(s)
- Dining Area
- Dishwasher
- Disposal
- Dryer
- Microwave
- Oven/Range - Electric
- Refrigerator
- Washer
Subdivision
- Saddle Ridge At Waverly
Property Features
- Above Grade
- Below Grade
- Foundation: Slab
Heating and Cooling
- Heat Pump(s)
- Central A/C
Exterior Features
- Frame
Utility Information
- Sewer: Public Sewer
- Fuel: Electric
School Information
- High School: Susquehanna Township
Stories
- 2
Living Area
- 1,540 sqft
Location
Disclaimer: Copyright 2025 Bright MLS IDX. All rights reserved. This information is deemed reliable, but not guaranteed. The information being provided is for consumers’ personal, non-commercial use and may not be used for any purpose other than to identify prospective properties consumers may be interested in purchasing. Data last updated 6/7/25 21:59



Description