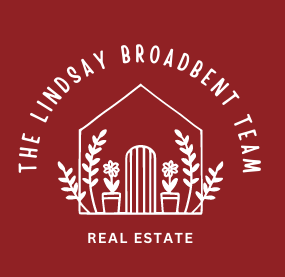


Listing Courtesy of: BRIGHT IDX / Camp Hill / Nicki Collis
2305 Walnut Street Harrisburg, PA 17103
Pending (12 Days)
$200,000
MLS #:
PADA2044068
PADA2044068
Taxes
$2,214(2024)
$2,214(2024)
Lot Size
5,227 SQFT
5,227 SQFT
Type
Single-Family Home
Single-Family Home
Year Built
1918
1918
Style
Cape Cod, Bungalow
Cape Cod, Bungalow
School District
Central Dauphin
Central Dauphin
County
Dauphin County
Dauphin County
Listed By
Nicki Collis, Camp Hill
Source
BRIGHT IDX
Last checked Apr 19 2025 at 8:06 PM GMT-0400
BRIGHT IDX
Last checked Apr 19 2025 at 8:06 PM GMT-0400
Bathroom Details
- Full Bathroom: 1
Interior Features
- Breakfast Area
- Ceiling Fan(s)
- Bathroom - Jetted Tub
- Recessed Lighting
- Dishwasher
- Microwave
- Oven/Range - Electric
- Refrigerator
- Stainless Steel Appliances
Subdivision
- Penbrook Borough
Lot Information
- Landscaping
- Front Yard
- Road Frontage
Property Features
- Above Grade
- Below Grade
- Foundation: Permanent
Heating and Cooling
- Radiator
- Zoned
- Wall Unit
- Ductless/Mini-Split
Basement Information
- Full
- Unfinished
Flooring
- Hardwood
- Ceramic Tile
Exterior Features
- Frame
- Roof: Architectural Shingle
Utility Information
- Sewer: Public Sewer
- Fuel: Electric, Oil
School Information
- High School: Central Dauphin East
Parking
- Asphalt Driveway
- Paved Driveway
- Shared Driveway
Stories
- 2
Living Area
- 1,386 sqft
Location
Disclaimer: Copyright 2025 Bright MLS IDX. All rights reserved. This information is deemed reliable, but not guaranteed. The information being provided is for consumers’ personal, non-commercial use and may not be used for any purpose other than to identify prospective properties consumers may be interested in purchasing. Data last updated 4/19/25 13:06



Description