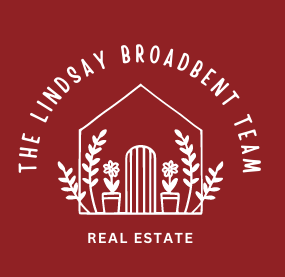


Listing Courtesy of: BRIGHT IDX / Hershey / Amber Branchi
321 Elm Avenue Hershey, PA 17033
Coming Soon (4 Days)
$2,000,000
MLS #:
PADA2042054
PADA2042054
Taxes
$22,189(2025)
$22,189(2025)
Lot Size
0.28 acres
0.28 acres
Type
Single-Family Home
Single-Family Home
Year Built
2022
2022
Style
Mid-Century Modern, Tudor
Mid-Century Modern, Tudor
School District
Derry Township
Derry Township
County
Dauphin County
Dauphin County
Listed By
Amber Branchi, Hershey
Source
BRIGHT IDX
Last checked Feb 12 2025 at 12:23 AM GMT-0400
BRIGHT IDX
Last checked Feb 12 2025 at 12:23 AM GMT-0400
Bathroom Details
- Full Bathrooms: 5
- Half Bathroom: 1
Interior Features
- Walls/Ceilings: High
- Walls/Ceilings: Beamed Ceilings
- Walls/Ceilings: 2 Story Ceilings
- Walls/Ceilings: Tray Ceilings
- Stainless Steel Appliances
- Energy Star Dishwasher
- Energy Star Refrigerator
- Cooktop
- Built-In Range
- Built-In Microwave
- Bar
- Wood Floors
- Window Treatments
- Walk-In Closet(s)
- Sound System
- Pantry
- Kitchen - Island
- Floor Plan - Open
- Entry Level Bedroom
- Crown Moldings
- Ceiling Fan(s)
- Bathroom - Walk-In Shower
- Bathroom - Soaking Tub
Subdivision
- Hershey Downtown
Property Features
- Below Grade
- Above Grade
- Foundation: Concrete Perimeter
Heating and Cooling
- Forced Air
- Central A/C
Basement Information
- Poured Concrete
- Full
Flooring
- Luxury Vinyl Plank
- Ceramic Tile
- Hardwood
Exterior Features
- Frame
Utility Information
- Sewer: Public Sewer
- Fuel: Natural Gas
School Information
- Elementary School: Hershey Intermediate
- Middle School: Hershey Middle School
- High School: Hershey High School
Stories
- 2
Living Area
- 6,755 sqft
Location
Disclaimer: Copyright 2025 Bright MLS IDX. All rights reserved. This information is deemed reliable, but not guaranteed. The information being provided is for consumers’ personal, non-commercial use and may not be used for any purpose other than to identify prospective properties consumers may be interested in purchasing. Data last updated 2/11/25 16:23



Description