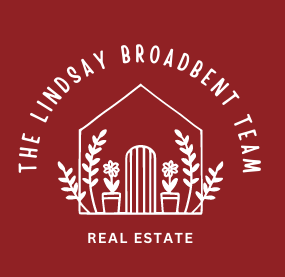


Listing Courtesy of: BRIGHT IDX / Camp Hill / Brandon Black
116 Kensington Place Mechanicsburg, PA 17050
Active (121 Days)
$687,000
MLS #:
PACB2037800
PACB2037800
Taxes
$8,158(2024)
$8,158(2024)
Lot Size
0.4 acres
0.4 acres
Type
Single-Family Home
Single-Family Home
Year Built
2023
2023
Style
Ranch/Rambler, Traditional
Ranch/Rambler, Traditional
School District
Cumberland Valley
Cumberland Valley
County
Cumberland County
Cumberland County
Listed By
Brandon Black, Camp Hill
Source
BRIGHT IDX
Last checked Apr 19 2025 at 10:56 AM GMT-0400
BRIGHT IDX
Last checked Apr 19 2025 at 10:56 AM GMT-0400
Bathroom Details
- Full Bathrooms: 2
Interior Features
- Combination Kitchen/Living
- Crown Moldings
- Entry Level Bedroom
- Floor Plan - Open
- Kitchen - Island
- Pantry
- Primary Bath(s)
- Recessed Lighting
- Upgraded Countertops
- Walk-In Closet(s)
- Window Treatments
- Cooktop
- Oven - Wall
- Range Hood
- Walls/Ceilings: 9'+ Ceilings
- Walls/Ceilings: Cathedral Ceilings
Subdivision
- Trindle Place
Lot Information
- Backs - Open Common Area
- Level
Property Features
- Above Grade
- Below Grade
- Fireplace: Gas/Propane
- Foundation: Other
Heating and Cooling
- Forced Air
- Central A/C
Basement Information
- Full
- Interior Access
Homeowners Association Information
- Dues: $100
Flooring
- Carpet
- Luxury Vinyl Plank
Exterior Features
- Stick Built
- Roof: Architectural Shingle
Utility Information
- Sewer: Public Sewer
- Fuel: Natural Gas
School Information
- High School: Cumberland Valley
Parking
- Asphalt Driveway
Stories
- 1
Living Area
- 2,438 sqft
Location
Listing Price History
Date
Event
Price
% Change
$ (+/-)
Feb 11, 2025
Price Changed
$687,000
-1%
-10,000
Disclaimer: Copyright 2025 Bright MLS IDX. All rights reserved. This information is deemed reliable, but not guaranteed. The information being provided is for consumers’ personal, non-commercial use and may not be used for any purpose other than to identify prospective properties consumers may be interested in purchasing. Data last updated 4/19/25 03:56



Description