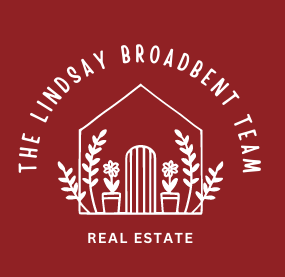
Listing Courtesy of: BRIGHT IDX / Camp Hill / Tracee Carter
131 Salem Church Road Mechanicsburg, PA 17050
Active (3 Days)
$413,000 (USD)
MLS #:
PACB2048828
PACB2048828
Taxes
$3,150(2025)
$3,150(2025)
Lot Size
0.6 acres
0.6 acres
Type
Single-Family Home
Single-Family Home
Year Built
1962
1962
Style
Ranch/Rambler
Ranch/Rambler
School District
Cumberland Valley
Cumberland Valley
County
Cumberland County
Cumberland County
Listed By
Tracee Carter, Camp Hill
Source
BRIGHT IDX
Last checked Nov 24 2025 at 4:15 PM GMT-0400
BRIGHT IDX
Last checked Nov 24 2025 at 4:15 PM GMT-0400
Bathroom Details
- Full Bathrooms: 3
Interior Features
- Dining Area
- Wood Floors
- Dishwasher
- Disposal
- Dryer
- Microwave
- Washer
- Refrigerator
- Kitchen - Eat-In
- Chair Railings
- Oven/Range - Gas
- Family Room Off Kitchen
- Recessed Lighting
- Carpet
- Pantry
- Walk-In Closet(s)
- Ceiling Fan(s)
- Primary Bath(s)
Subdivision
- None Available
Property Features
- Above Grade
- Below Grade
- Foundation: Block
Heating and Cooling
- Central
- Heat Pump - Electric Backup
- Baseboard - Hot Water
- Central A/C
- Ceiling Fan(s)
Basement Information
- Full
- Walkout Stairs
- Partially Finished
- Interior Access
Flooring
- Hardwood
- Carpet
- Luxury Vinyl Plank
Exterior Features
- Brick
- Vinyl Siding
Utility Information
- Sewer: Public Sewer
- Fuel: Electric, Natural Gas
School Information
- High School: Cumberland Valley
Parking
- Asphalt Driveway
Stories
- 1
Living Area
- 2,200 sqft
Location
Disclaimer: Copyright 2025 Bright MLS IDX. All rights reserved. This information is deemed reliable, but not guaranteed. The information being provided is for consumers’ personal, non-commercial use and may not be used for any purpose other than to identify prospective properties consumers may be interested in purchasing. Data last updated 11/24/25 08:15



Description