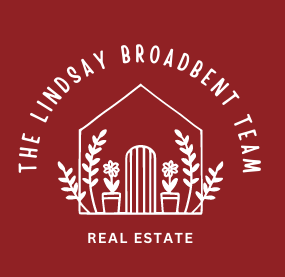
Listing Courtesy of: BRIGHT IDX / Camp Hill / Lindsay Broadbent
517 Wynwood Road York, PA 17402
Coming Soon (4 Days)
$525,000
MLS #:
PAYK2070108
PAYK2070108
Taxes
$9,658(2024)
$9,658(2024)
Lot Size
0.33 acres
0.33 acres
Type
Single-Family Home
Single-Family Home
Year Built
2006
2006
Style
Colonial
Colonial
School District
York Suburban
York Suburban
County
York County
York County
Listed By
Lindsay Broadbent, Camp Hill
Source
BRIGHT IDX
Last checked Oct 18 2024 at 3:04 AM GMT-0400
BRIGHT IDX
Last checked Oct 18 2024 at 3:04 AM GMT-0400
Bathroom Details
- Full Bathrooms: 2
- Half Bathroom: 1
Interior Features
- Oven - Single
- Refrigerator
- Built-In Microwave
- Dishwasher
- Disposal
- Formal/Separate Dining Room
- Kitchen - Eat-In
- Kitchen - Island
Subdivision
- Kingswood Estates
Lot Information
- Cleared
- Level
Property Features
- Below Grade
- Above Grade
- Fireplace: Gas/Propane
- Foundation: Concrete Perimeter
Heating and Cooling
- Forced Air
- Central A/C
Basement Information
- Poured Concrete
- Full
Flooring
- Wood
- Ceramic Tile
Exterior Features
- Aluminum Siding
- Vinyl Siding
- Roof: Asphalt
- Roof: Shingle
Utility Information
- Sewer: Public Sewer
- Fuel: Natural Gas
School Information
- Middle School: York Suburban
- High School: York Suburban
Parking
- Paved Driveway
Stories
- 2
Living Area
- 3,198 sqft
Location
Disclaimer: Copyright 2024 Bright MLS IDX. All rights reserved. This information is deemed reliable, but not guaranteed. The information being provided is for consumers’ personal, non-commercial use and may not be used for any purpose other than to identify prospective properties consumers may be interested in purchasing. Data last updated 10/17/24 20:04



Description